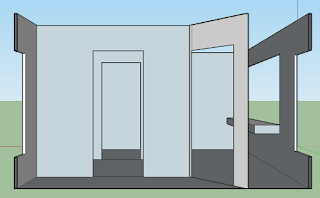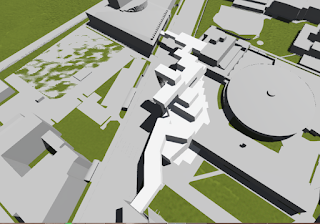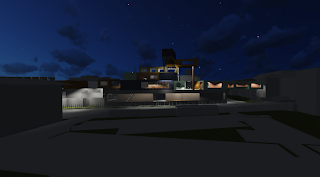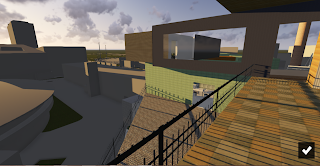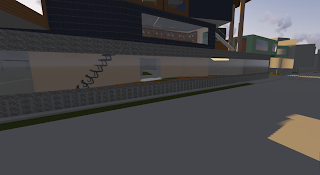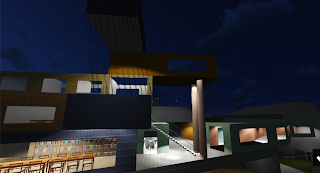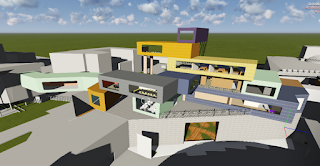Sihinta Sabin Rahman
Tuesday 18 August 2015
Monday 29 June 2015
Thursday 25 June 2015
Exp 3
MashUp of Three articles:
Shipping containers have often been used to move
cargo, but now using them as base structures of buildings is ever increasing. The
continual decrease in urban space is of concern. The
tower signifies the best of Victorian architecture and a drive for enterprise
and ingenuity. Urban heat islands, poor air quality, lack of enjoyable urban
community areas are all poor outcomes when green spaces aren’t incorporated. After the earthquakes across the city, shipping
containers were originally chosen as they are strong and could be reused if the
site owners wanted to build more permanent buildings. This
includes finalising apartment designs and advancing negotiations with hotel
operators. This brings us to using these steel beasts to make
surprisingly amazing homes, just like Lego for adults, a
unique collaboration between government, academic and private sectors, aiming
to increase new developments and large scale building projects, thus improving
our environment, productivity and societal benefits. We
are delighted to have our planning approval finalised, and the ability to forge
full steam ahead with the project, – a transportable restaurant which can pop-up anywhere. Organisations
committed to the vision and nearly 40 listed projects throughout Australia
which exemplify the aspirations and goals of the initiative have
been used in bespoke ‘pop-up’ locations such as the Hassell-designed
Urban Coffee Farm and Brew Bar which was part of the Melbourne
Food and Wine Festival this year.
References:
Article 1: http://www.architectureanddesign.com.au/news/five-homes-made-from-shipping-containers
Article 2: http://www.architectureanddesign.com.au/news/more-green-spaces-in-urban-areas-says-new-national
Article 3: http://www.architectureanddesign.com.au/news/melbourne-s-tallest-tower-approved
My theory:
We can use shipping
containers to design new buildings. We can build homes out of used or new
shipping containers. It is a very ecofriendly design strategy which pushes
architects to be as creative as ever. Shipping containers can be stacked on top
of each other to create a “tower”. They will be effective during natural
calamities such as earthquakes. Another feature that my shipping container
building will have is that it will be flexible and movable. It can be moved to
create new spaces and designs; easily alterable. It can both play a permanent
role in architecture or a very flexible role where when new ideas come in, the
building can be adjusted accordingly. Parts of the shipping container building
will also move and be able to “pop up” anywhere. The summary being that I will
create a building made out of shipping containers that can be adjusted when
needed and will also have moving elements that will provide a useful and
interesting facility or system. It will also be sustainable in the way that it
can be redesigned without waste to facilitate new spaces and ideas, therefore
having multiple uses as years go by. This will be a useful plan for an
architecture school because as days go by, new technologies are arriving left
and right and we need to think of ways to make housing these new technologies
sustainable. So instead of tearing down buildings and rebuilding them, we can
simply readjust them to fit in the new technologies and ideas.
Link to Lumion Environment (Click here please)
Draft from Sketchup and Lumion:
1. Draft in Lumion. This is what I am working on and developing.
2. Same as 1.
3. The model I am working on in Sketchup
4. First draft of the six legged cross, adjusted to bridge buildings.
5. The six legged cross in Lumion
I have bridged the Tyree building, NIDA and the squarehouse with my new Architecture school. NIDA and architecture are very similar because they both are creative art. I think bridging these buildings will provide more insight for the students as they engage in discussion with the students from NIDA. They will learn more, they will share more. The reason for bridging the Tyree building is that it is a sustainable building and architecture students can learn from it so that future buildings they design will have a sustainable part to play.
Applied Textures:
Applied texture to space/balcony wall above the gallery
Texture applied to the exterior wall of the gallery
Texture applied to the pillars/columns supporting the building
36 Custom Textures
Linear
Rotational
Scalar
Fractured
Continuous
Evolving
18 Sketch perspectives (one point)
Lean and clean
Chasing wonders
Moving forward and around
Link to Lumion Environment (Click here please)
Draft from Sketchup and Lumion:
1. Draft in Lumion. This is what I am working on and developing.
2. Same as 1.
3. The model I am working on in Sketchup
4. First draft of the six legged cross, adjusted to bridge buildings.
5. The six legged cross in Lumion
Images of the final model:
The view of the building at night. The gallery is well lit up and so are the rest of the spaces. It looks very serene and calm.
I have bridged the Tyree building, NIDA and the squarehouse with my new Architecture school. NIDA and architecture are very similar because they both are creative art. I think bridging these buildings will provide more insight for the students as they engage in discussion with the students from NIDA. They will learn more, they will share more. The reason for bridging the Tyree building is that it is a sustainable building and architecture students can learn from it so that future buildings they design will have a sustainable part to play.
For me, these columns/pillars are very interesting in my shipping container design. Since most of my building is rectangular, having a different sight to it is very appealing. Also, it provides support to the lecture theatre above. It is also very big which creates a sense of distance yet closeness in my building, with the shipping containers (building) being so intimate.
My theory was that I would use shipping containers to construct my building. As it can be seen in this image, the shipping containers are stacked on top of each other and on the sides to create intimate spaces for the architecture faculty. It is a simple, yet very interesting strategy. It is useful because it saves other building materials that might have been used, it is reusing materials (the shipping containers). This is also a form of sustainability.
The shipping container-cum-lecture theatre at the top is one of the moving elements in my design. The idea is that it will remain on top when it is vacant and not needed. When there is a need for another lecture theatre at the same time that the original one is being used, it will slide down to allow people to go in and use it.
Moving elements
The spare lecture theatre that moves down to allow people to get in and use the room when needed and sits idle on the top of the building when not in use.
The glass/metal elevator that moves up and sideways for people in need of it. It can have many pathways instead of just one direction and will help when people who are less mobile need to use the building.
Applied Textures:
Applied texture to space/balcony wall above the gallery
Texture applied to the exterior wall of the gallery
Texture applied to the pillars/columns supporting the building
36 Custom Textures
Linear
Rotational
Scalar
Fractured
Continuous
Evolving
Section/Plan
Chosen Plan
Mies van der Rohe
brick country house
Plan developed into section and the final product after adjusting the section.
18 Sketch perspectives (one point)
Lean and clean
Chasing wonders
Moving forward and around
Close connection
Close, yet so far.
Different, but still the same.
Interconnecting
Reaching beyond
Distant closeness
Flights of fancy
Facing challenges
New age lego
Thick and proportional
Openness
Easy to move around
Near collision
Multicultural
Embracing differences
Two point perspectives
Proof of attendance (Did not get time to review 2 people)
Subscribe to:
Posts (Atom)


